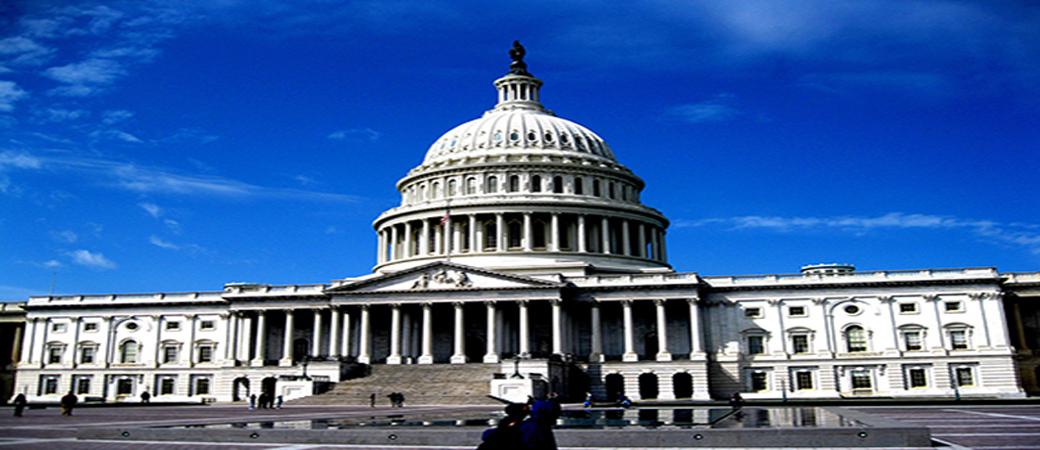VASTU TIPS FOR INSTITUTION
Educational institutes should be designed in such a way that students reading there can concentrate on their studies and career prospects properly. Institute can vary from educational to vocational organization to impart academic training and every such institute requires proper analysis so as to secure goodwill and results. Vastu of an educational institution is also necessary to make the ambience peaceful, progress of students and to achieve higher standards in terms of professionalism and goodwill. Vastu lays down some basic principles regarding institutes:
All institutes should be built with East or North-east entrance.
Leave more space towards the East and North-east while other parts like South, West and South-west must be used for construction.
Classrooms should be made with entrance in East and blackboard in West.
Platform of teacher's desk must be made some feet high from the ground.
Beams in the classroom must be constructed carefully ensuring that no student sit under the beam.
Staff room must be made in North-west.
Toilets should also be built up in the North-west direction.
Pantry or canteen in the institute should be made in South-east corner.
Owner or principal's office must be constructed in South-west or South direction only so that she/he can sit facing North.
Meeting rooms must be situated in North with east facing door.
Open play ground should be constructed in the Eastern portion.
Reception and cashier room must be located in Eastern or Northern side.
Library in the institute can be made in Western portion.
We have to take care of the following points while studying about the vastu of the institution. Vastu consultation of institutions involves a thorough analysis.
The proper location of the institution
The ambience or the surrounding atmosphere of the educational building
The exteriors of the office like shape, slope, height, water level
The location of the beams
The direction of the Entrance
The direction & placement of the windows
The direction & placement of the temple
The direction & placement of the classrooms
The direction & placement of the students furniture
The direction & placement of the principal room
The direction & placement of the staff room
The direction & placement of the library
The direction & placement of the laboratory
The direction & placement of the medial room
The direction & placement of the administration block
The direction & placement of the canteen
The direction & placement of the dining hall
The direction & placement of the playground
The direction & placement of the swings
The direction and placement of the electrical equipment like generators, inverters
The direction and placement of the stairs
The direction & placement of the pantry/kitchen
The direction & placement of the toilets
The direction & placement of the water products
The direction and placement of the water boring
The direction and placement of the staff underground water tank
The direction and placement of the overhead water tank
The direction and placement of the septic tank or the waste disposal
The direction & placement of the parking
The direction & placement of the staff quarters
The direction & placement of the boys/girls hostel
